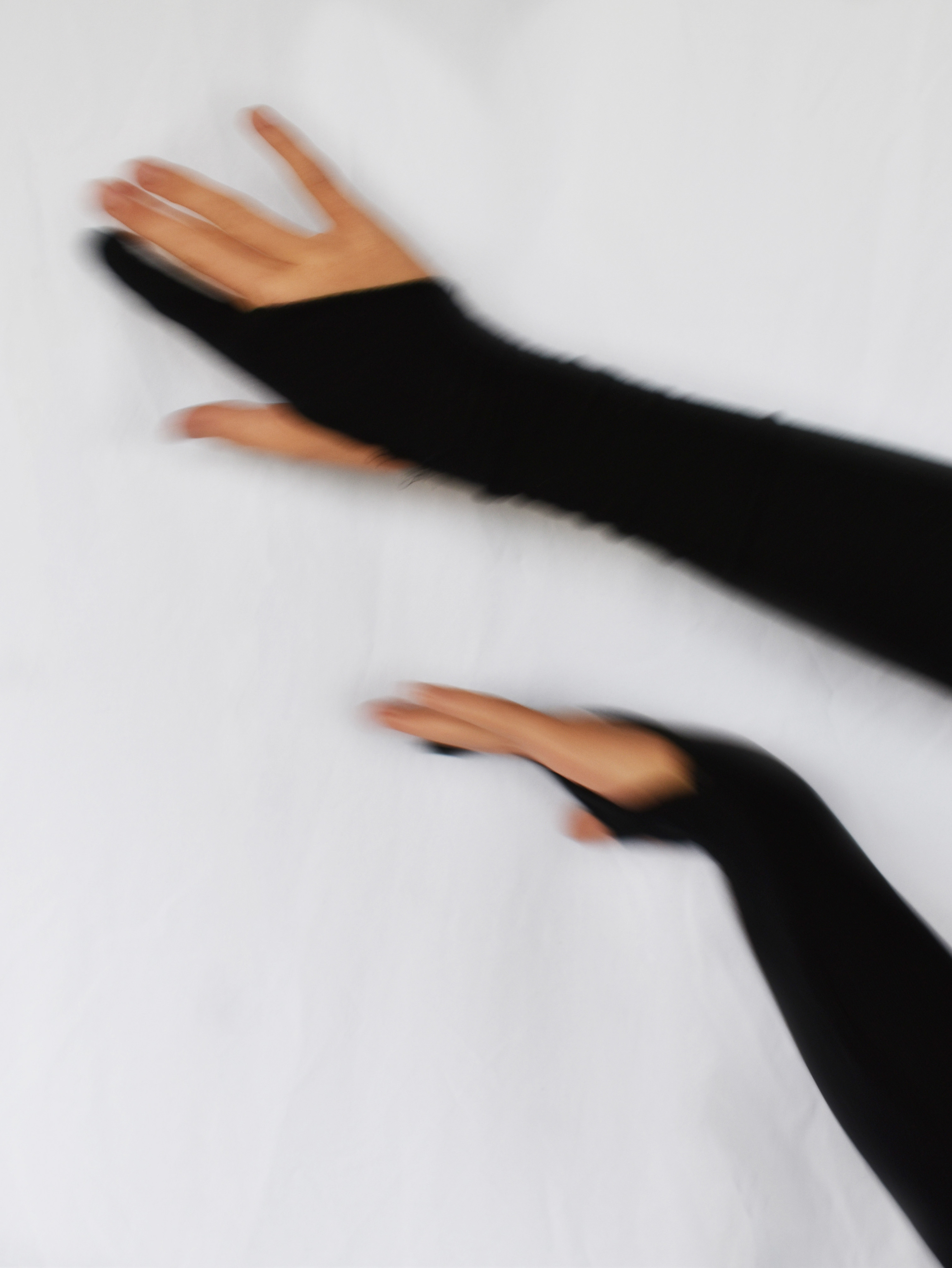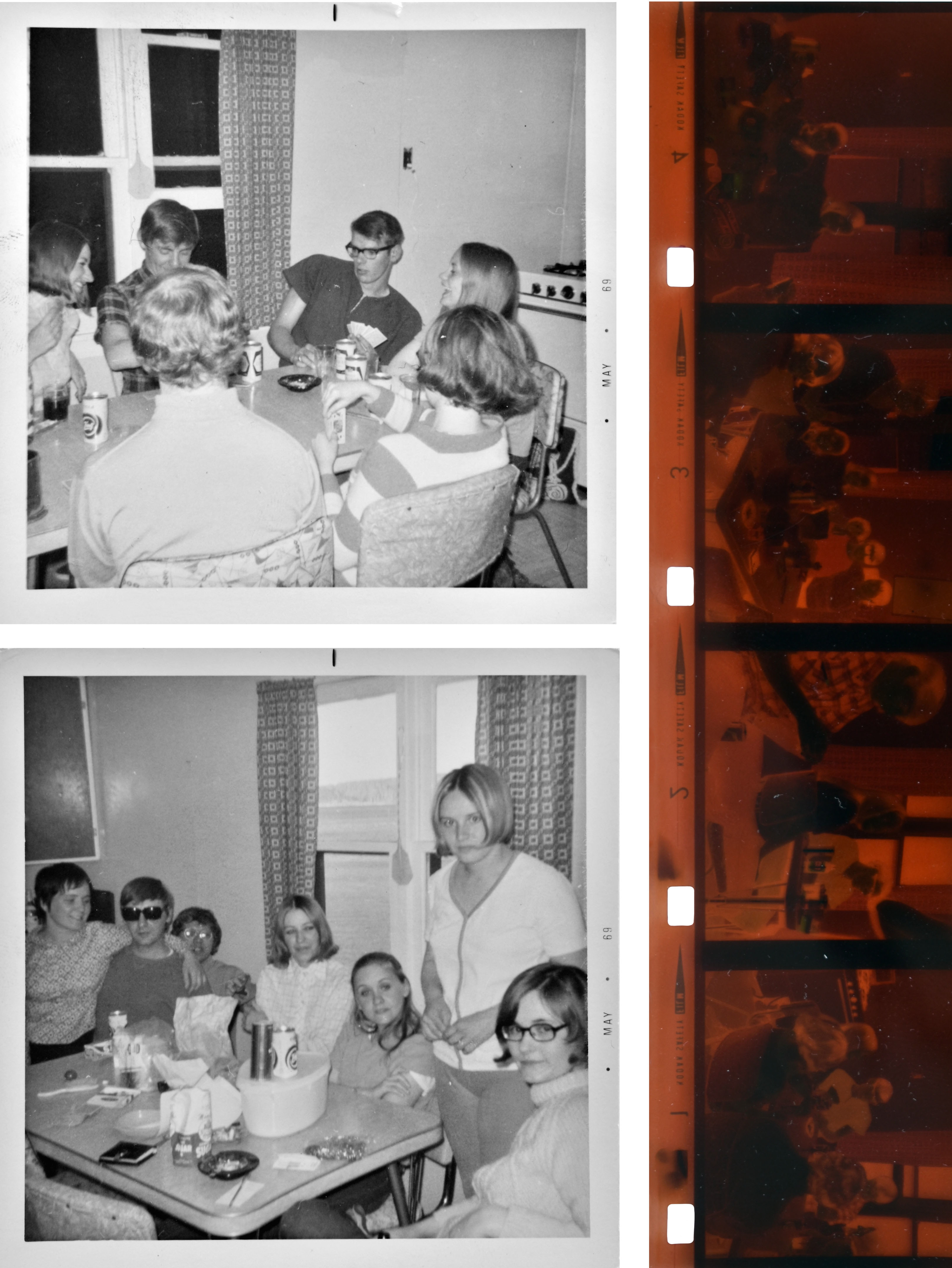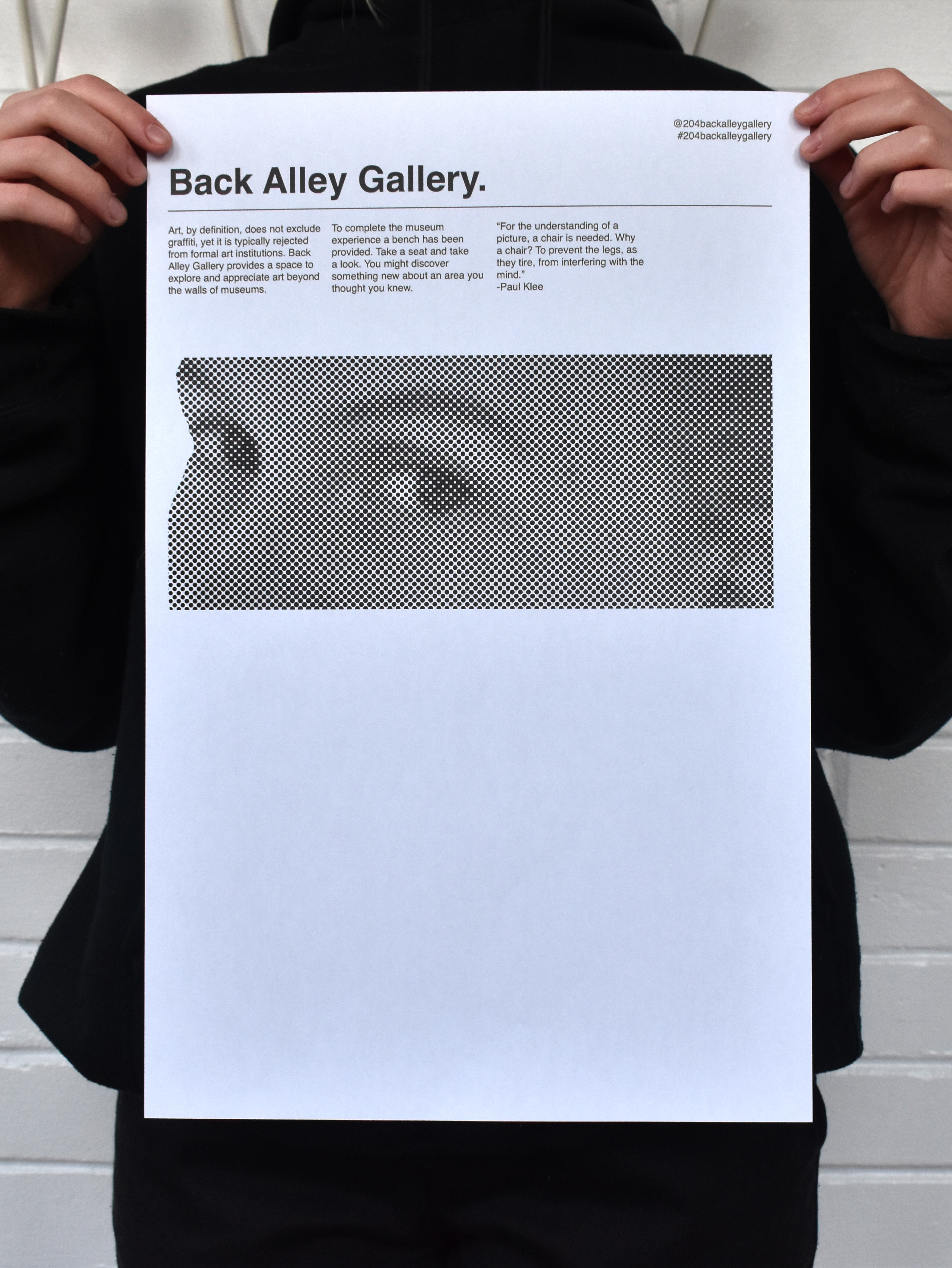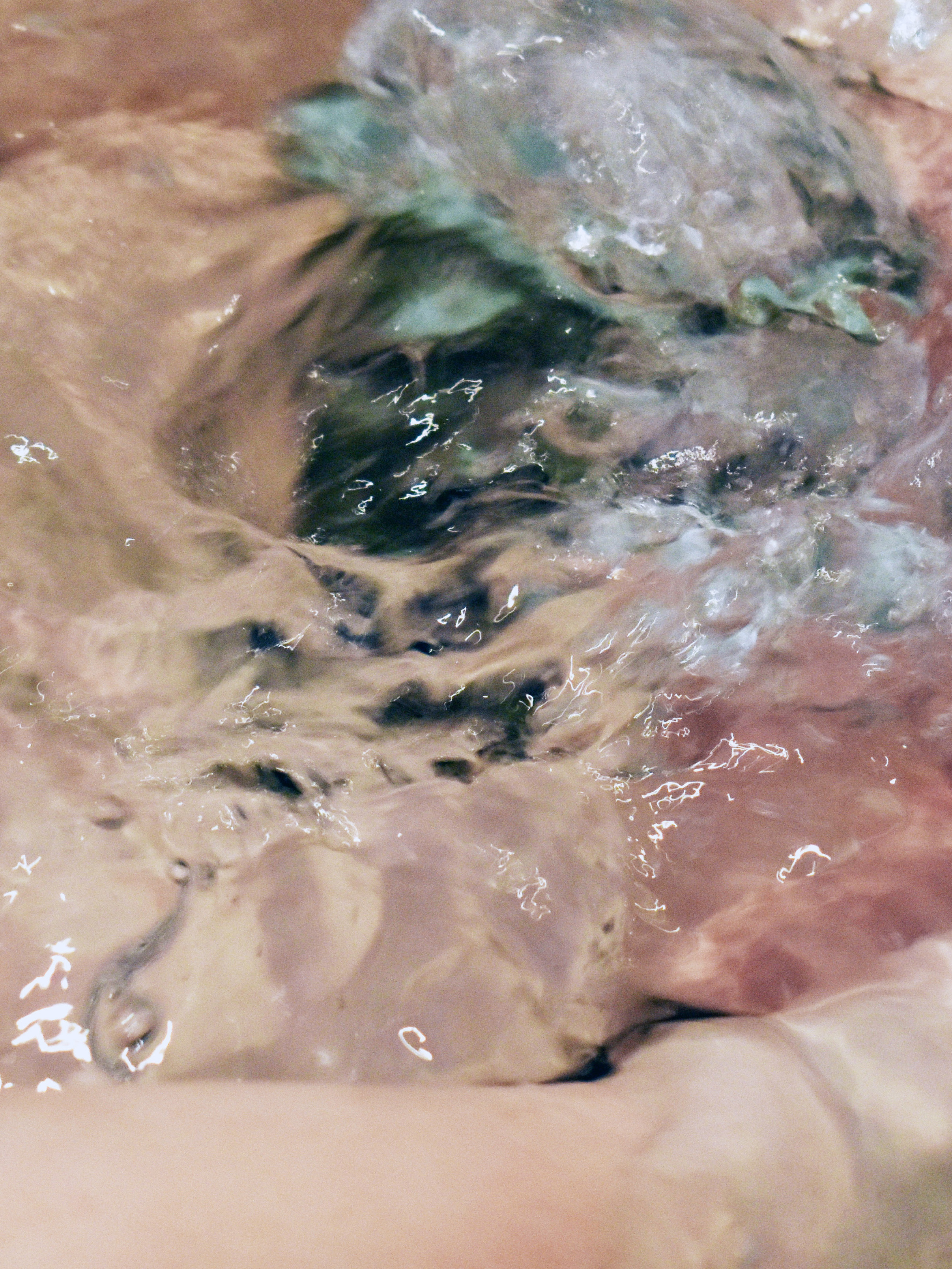THRESHOLD_STRUCTURE
02.26.21-03.22.21
In collaboration with Alexa Jaworsky
How do we move through a context? What are the spatial elements and ambiences of the space that are relevant to movement, its trajectory, threshold -ing and sequencing? What affects us in/during our spatial trajectory? How can we document (read, record and measure) and model the movements and its spatial conditions in these boundaries ? What are the 'boundaries' within our living? How can the notion of a structural construct re -define spaces, functions, activities and other context determinants around us ? Is such structure dependent, pulling from current infrastructure for support, or is it self -contained? How/When do we detect and/or engage those structures? To what degree it is visible? Is it a permanent assembly, or a temporary one? Can we enact new understandings of the context through bridging, linking, thresholding and/or sequencing? How much can a threshold (or a series of thresholds) affect our inhabitation?
This inquiry began by examining existing foyer and porch spaces in our immediate living conditions. These living areas revealed relationships with elements of stairs, landings, levels, and half-walls. The sunken foyer space with multiple step-up conditions and set of stairs bridges transitions and guides to spaces above and below, and the porch separates private and public living, while connecting the original structure and new addition.
The examination of these living conditions revealed spatial and structural boundaries, sequencing of old and new, public and private, and above and below.
In overlaying our home conditions, and keeping in mind the notion of transition, stairs were identified to overlap in intriguing forms. This further focused the investigation of threshold to surround stairs specifically.
The vertical void between 62 and 70 Albert Street provided an opportunity to insert an intervention in the under-utilized, narrow, dark alley, much like our own spaces were passed through and uninhabited. In particular, the site fire egress and its pulley mechanism presented a dynamic threshold of interest, while drawing parallels to elements of our own living spaces.
Possible formal stair conditions were explored 3-dimentionally. Moments of intersection and rotation were direct extractions from the previous stair overlays from the personal sites.
Inspired by the pulley system located on the Albert street site, concepts surrounding a dynamic, transitional, set of stairs were developed.
Ultimately, the concept developed to include fixed stairs and rather dynamic interior and exterior nodes, based on existing and new stair platform locations. The fire egress is proposed to be removed, though the insertion remains a functional escape. By modifying the typically fixed nature of arrival places, the role of stairs can become that of place rather than transitory space.
Sections and perspectives were developed to communicate the interior and exterior atmosphere of the proposed structure.
The proposed insertion was modeled at 1:100 scale to advance concept and solidify structural details. The model is equipped with a functional and dynamic pulley system.







