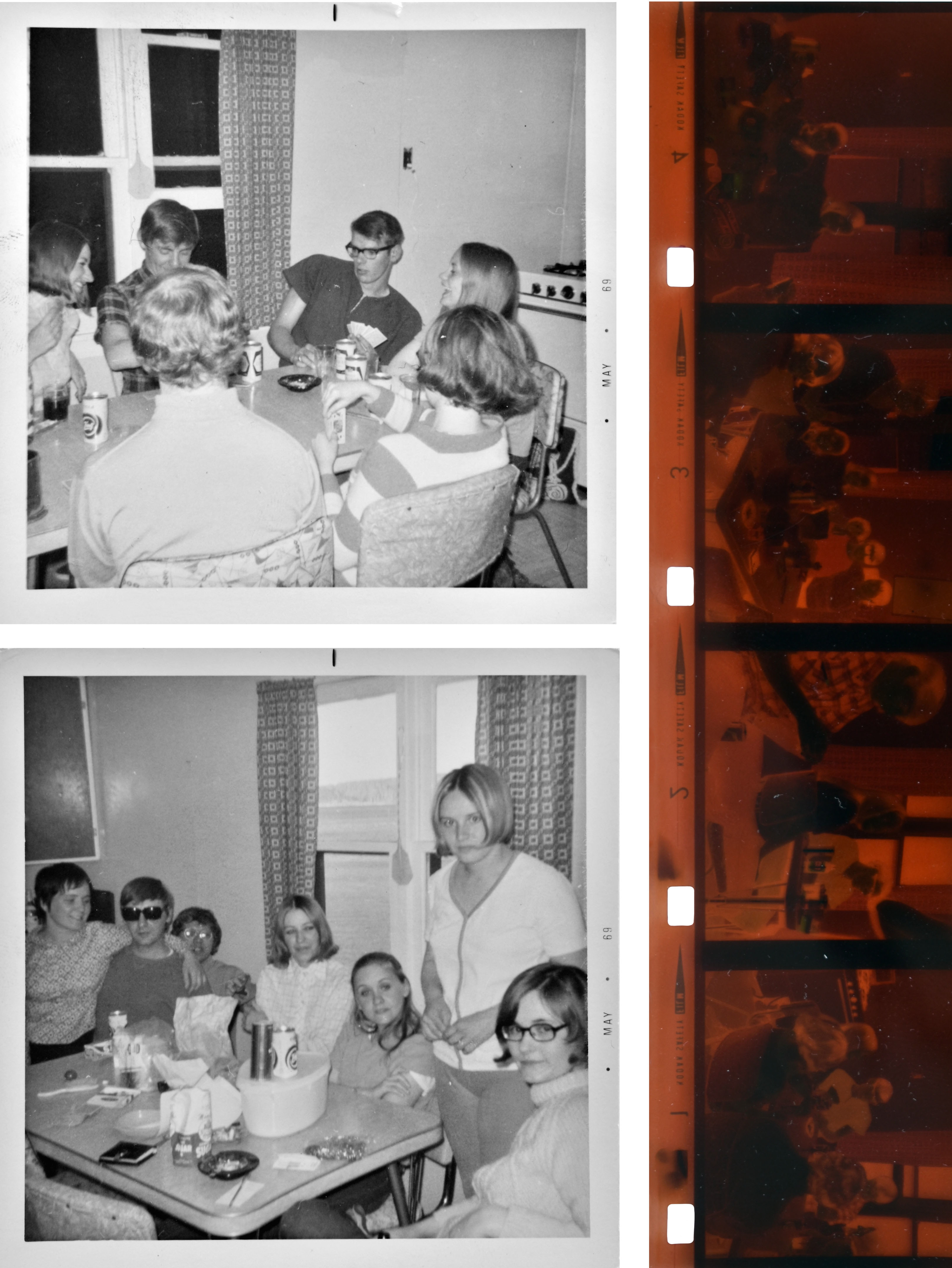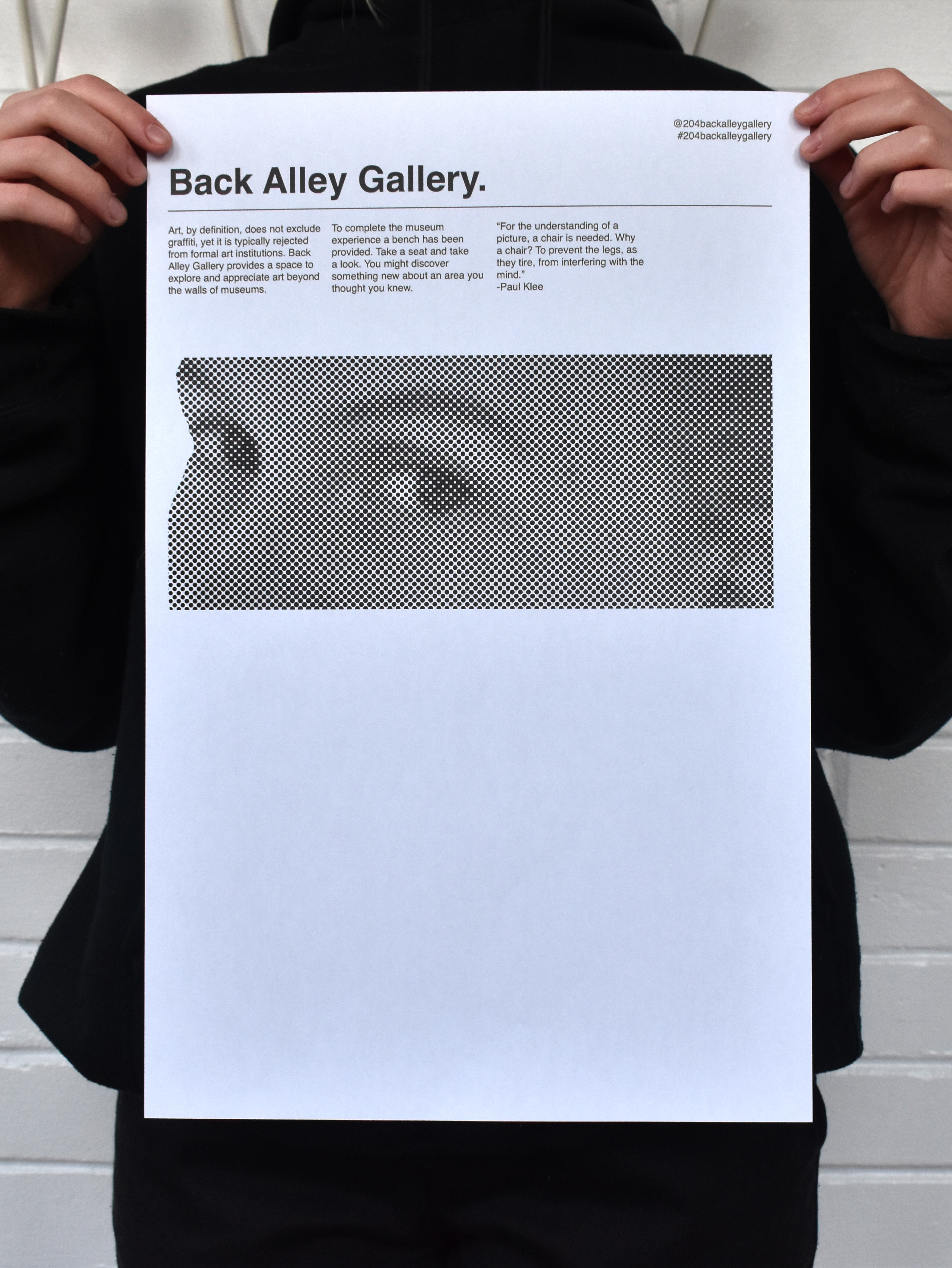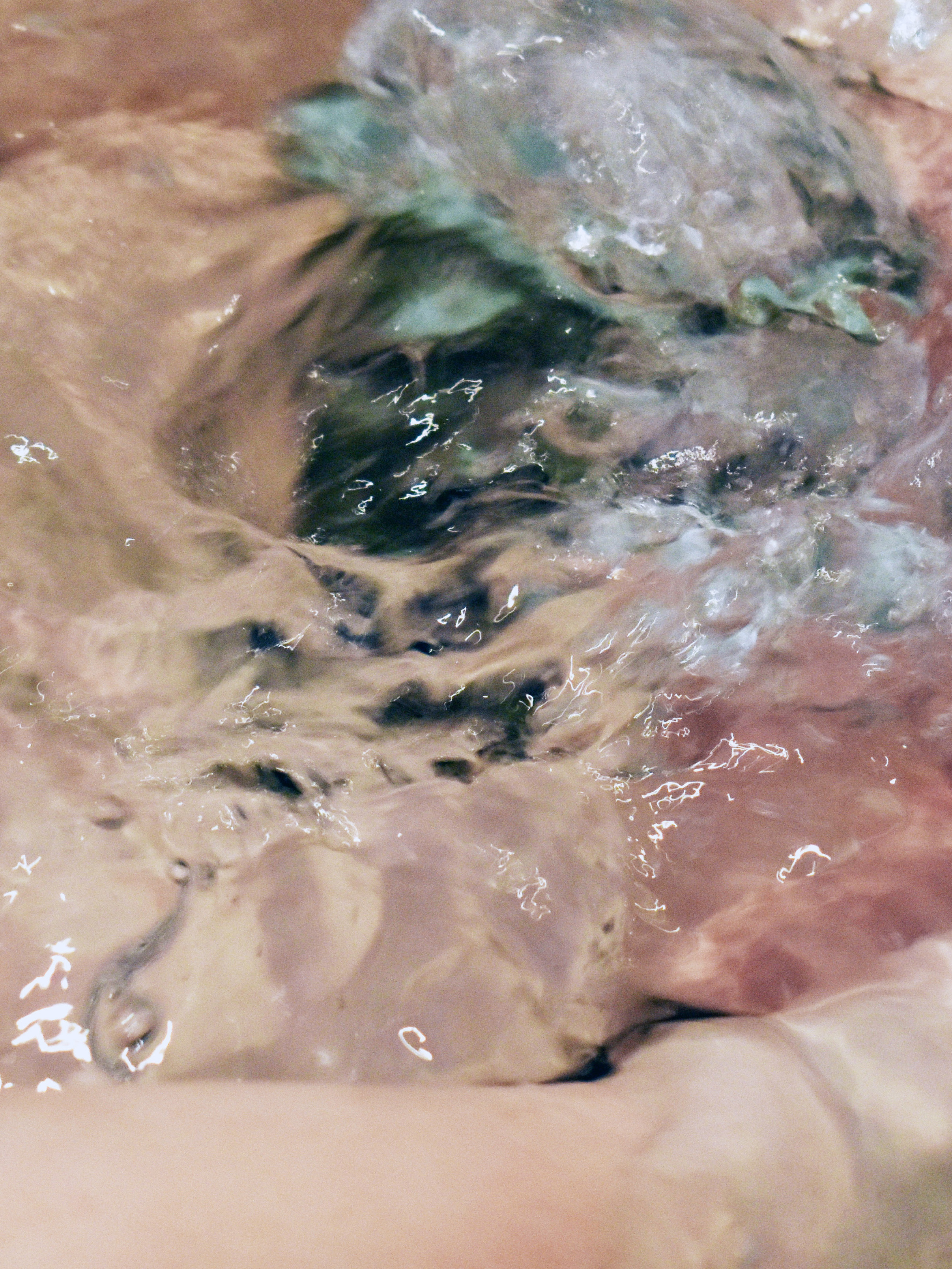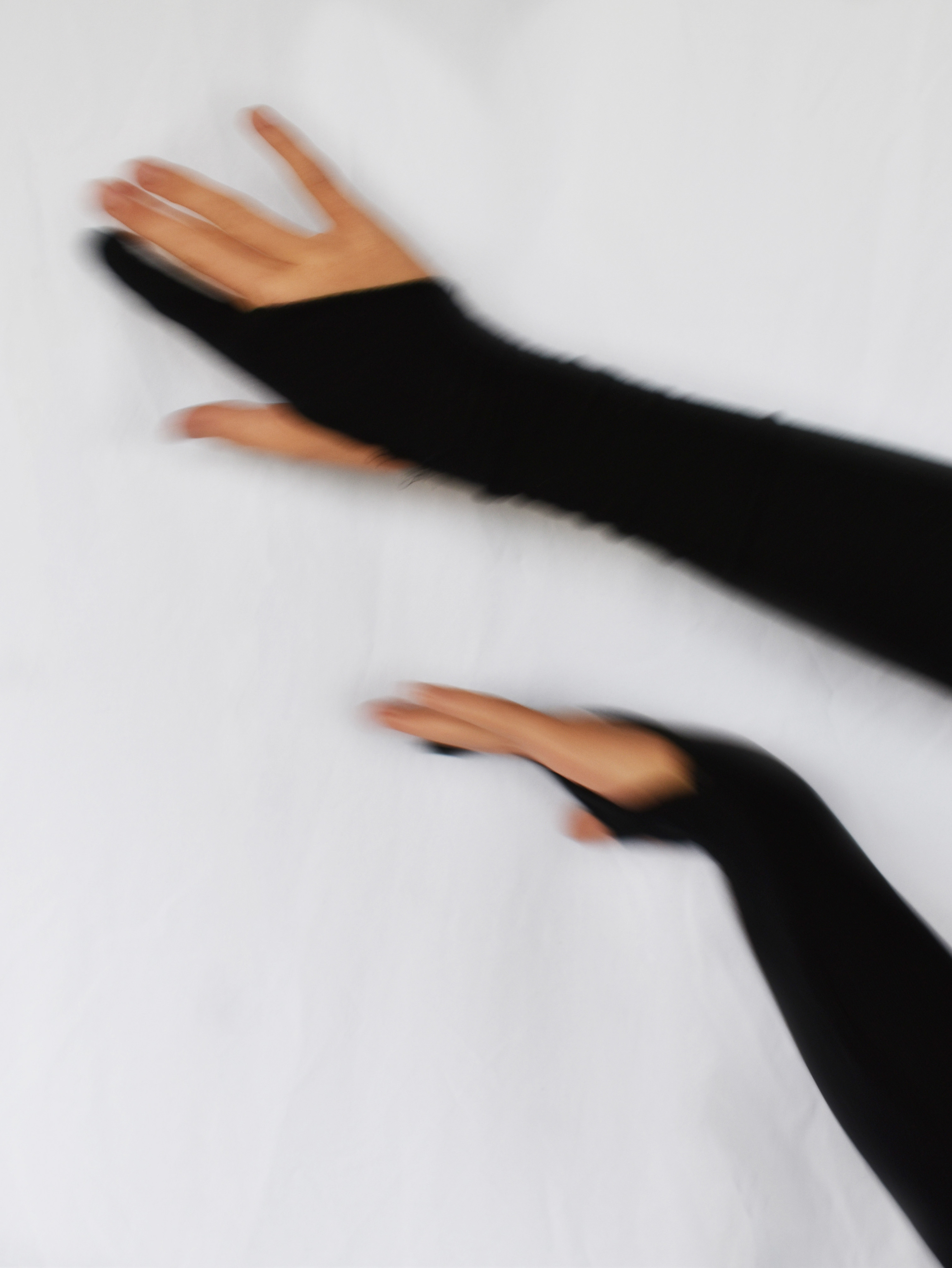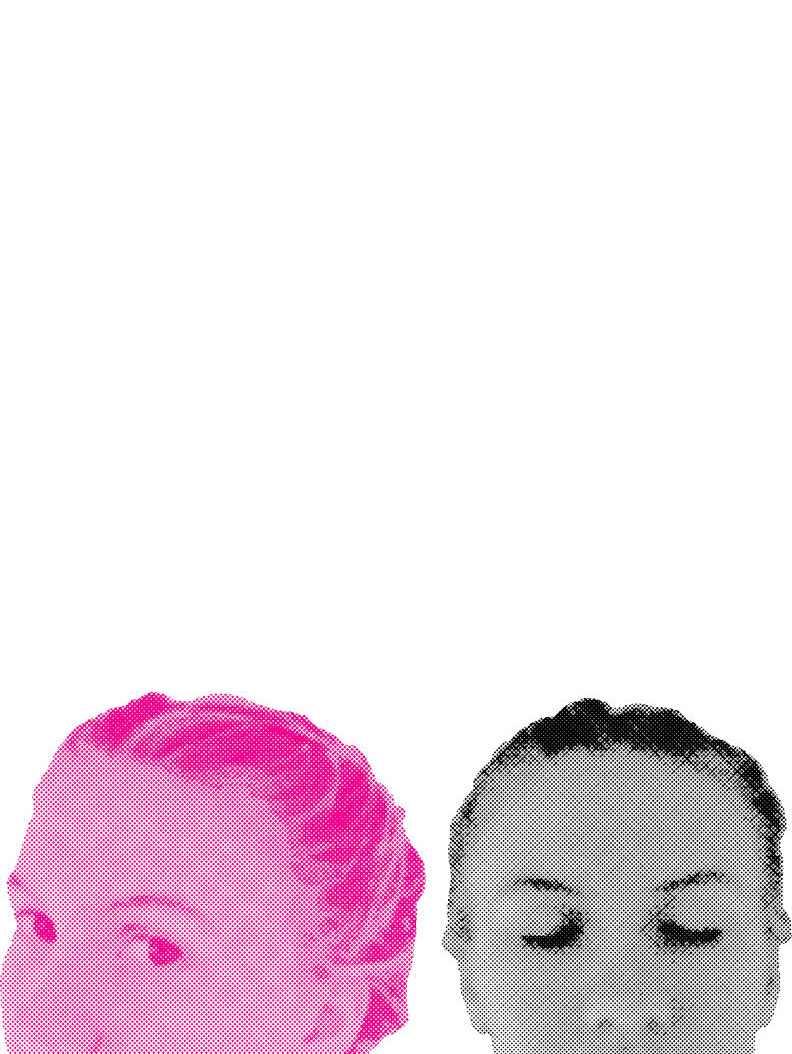P8 ANNEX / LIVING
21 03 26 - 21 04 22
How do we live today? How might we live tomorrow? What does ‘living’ entail in an environment (urban/rural)? When eating, working, socializing, and exercising are dispersed or confined, where is the living? What might be the spatial arrangement of such a dispersed/confined living? How does it relate to the city? How might the pandemic experience affect the current living arrangements of/within the city? Based on the possibilities of alternate ways of living offered/experienced during the pandemic, what might be the meaningful relationship that we can imagine between wo/man and the environment today and in the near future (post-pandemic, shifting climate, and the general environmental crisis)?
Sitting on the design board of directors are Arne Jacobsen, Cliff Booth, and Quentin Tarantino. Jacobsen, a renowned furniture designer and architect, is well known for his role in architectural functionalism; he brought the minimal program and aesthetic to the project. Booth, a stunt double in the film Once Upon a Time in Hollywood, inspired the notion of imitation, and Tarantino, a film writer and director, often offers stories of alternative histories; in this case, a suburban exodus.
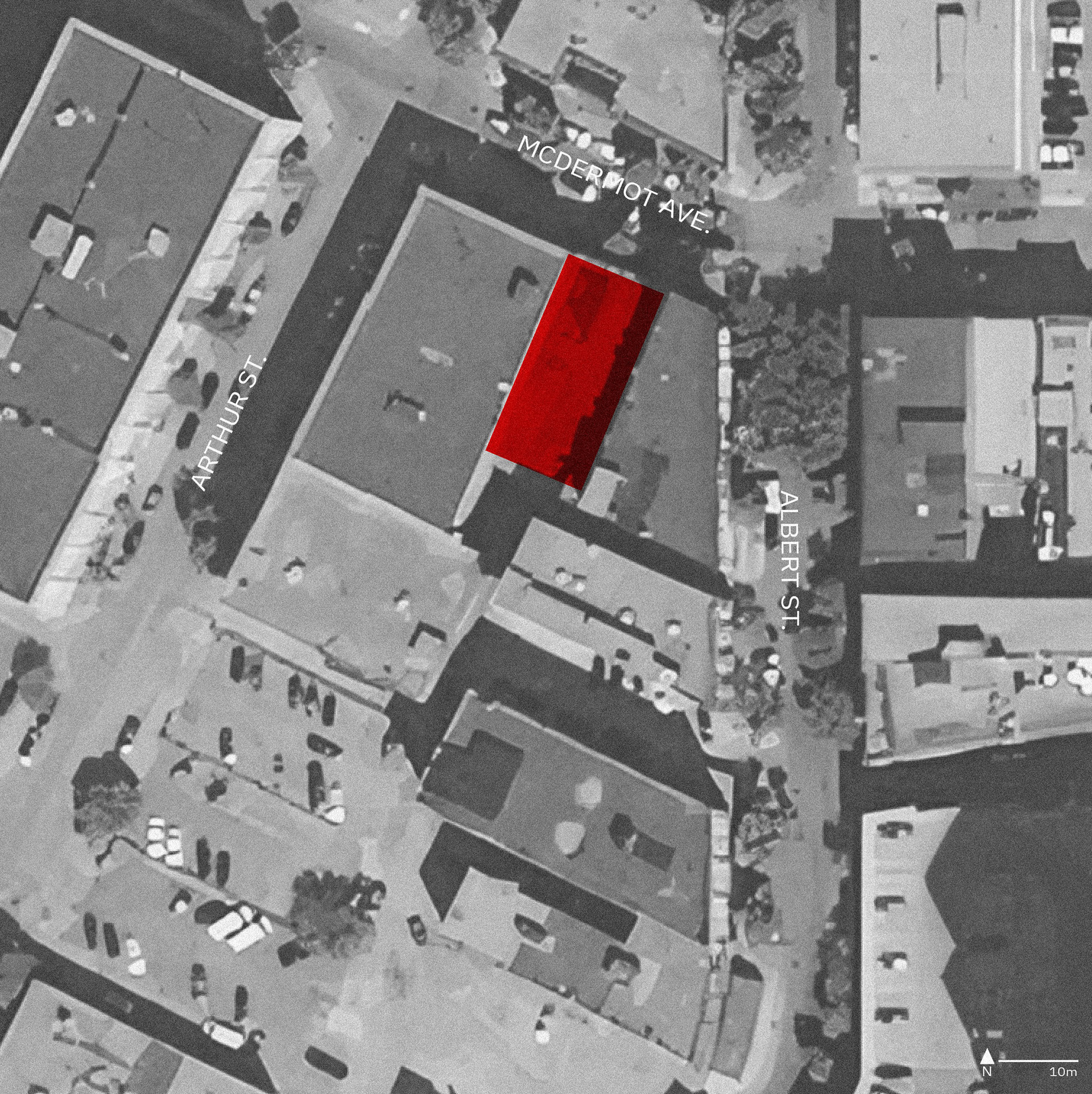
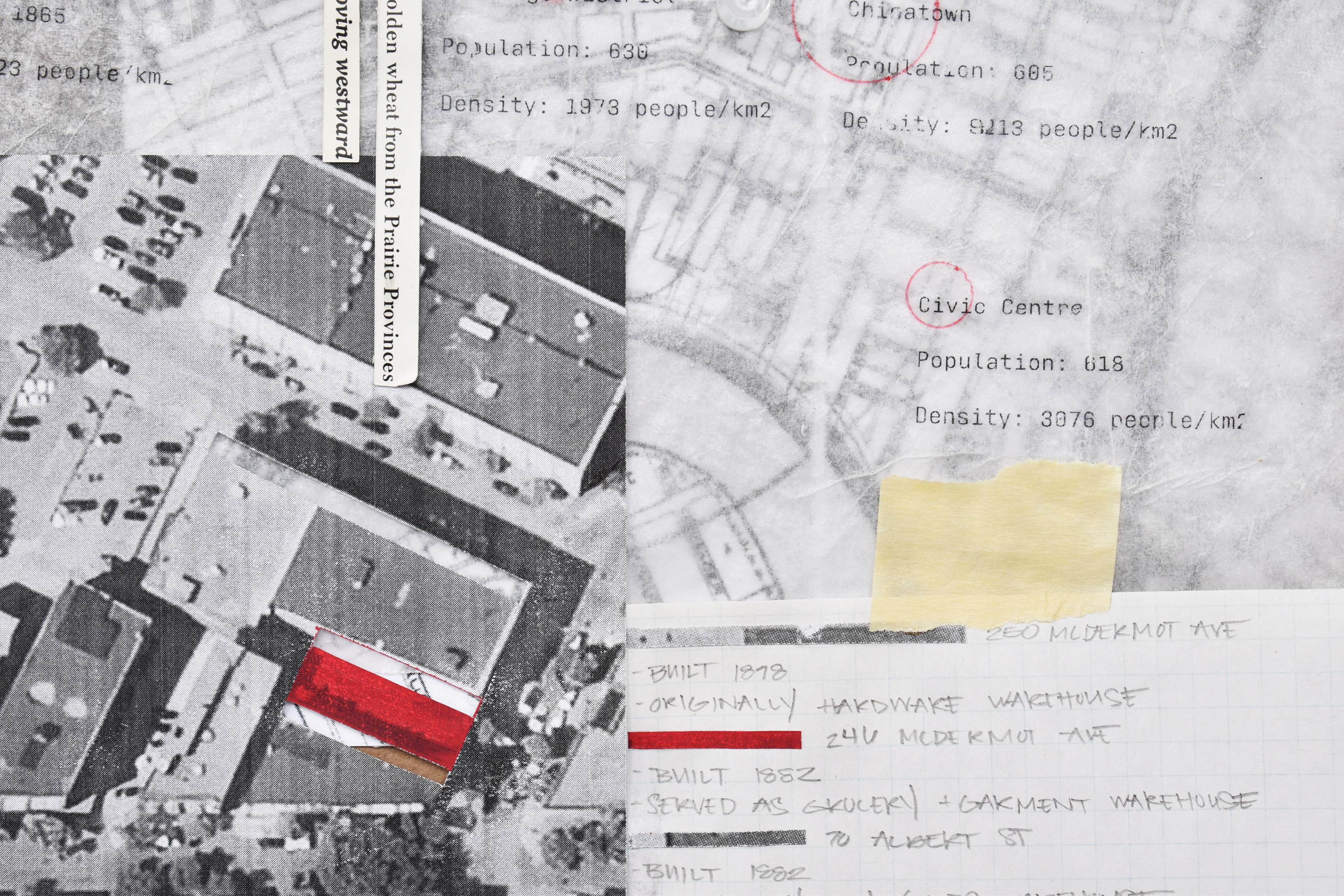
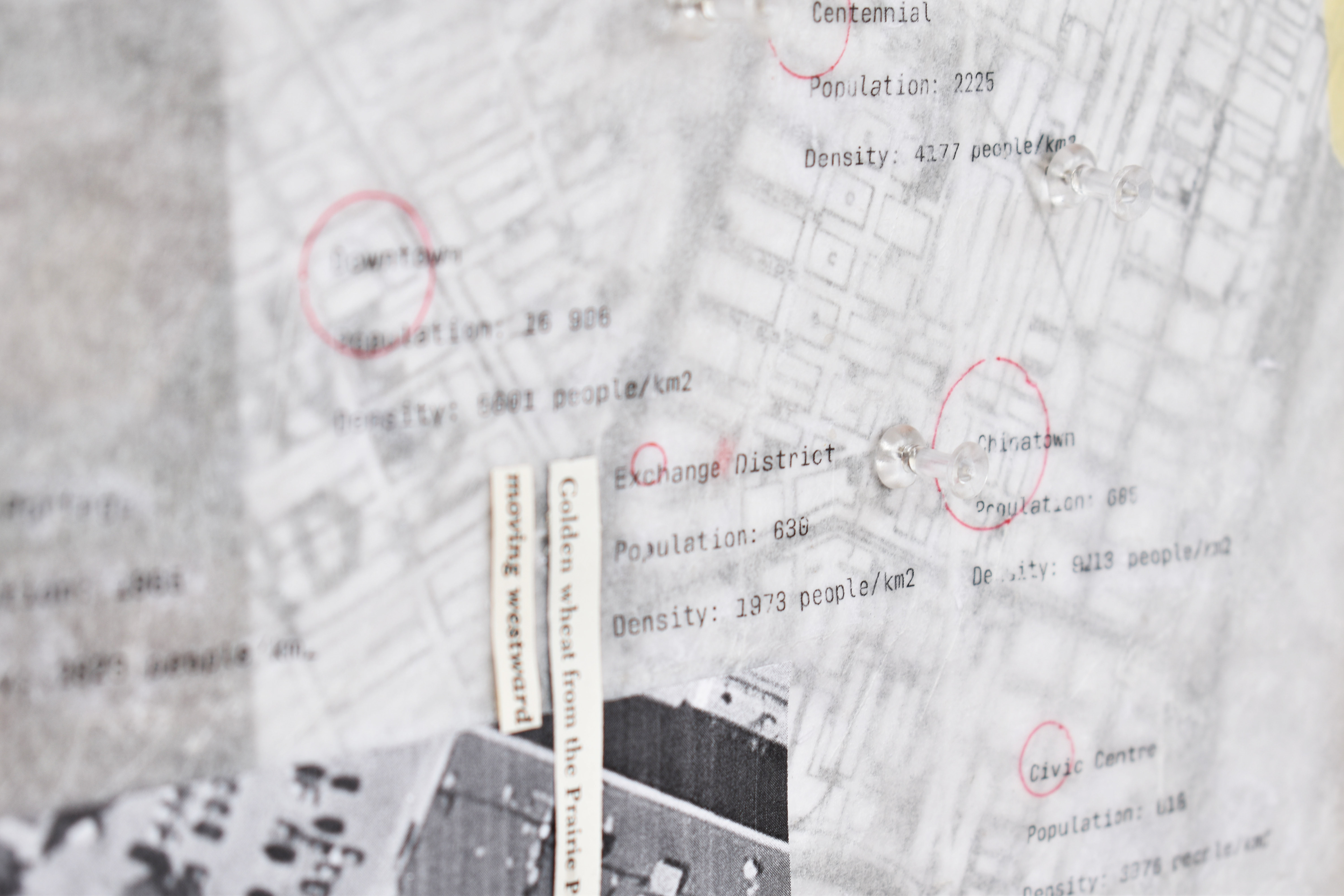
Located on the rooftop of 246 Mcdermot avenue, the site measures 18 x 35 metres, nearly the identical size as a typical lot in a new suburban development. This served as a great opportunity to directly challenge conventional suburban density, but also presented a challenge of not overcrowding in the process.
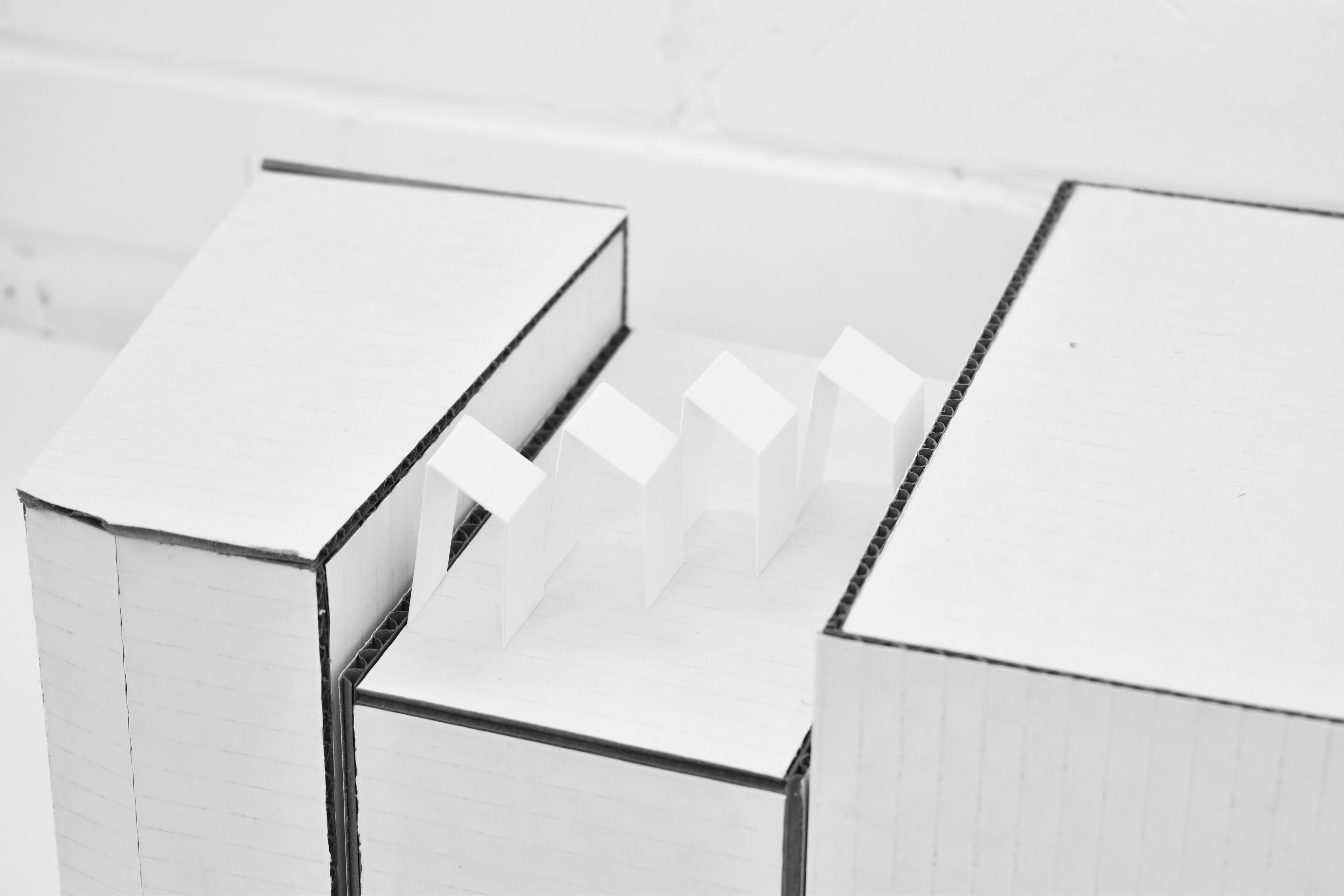
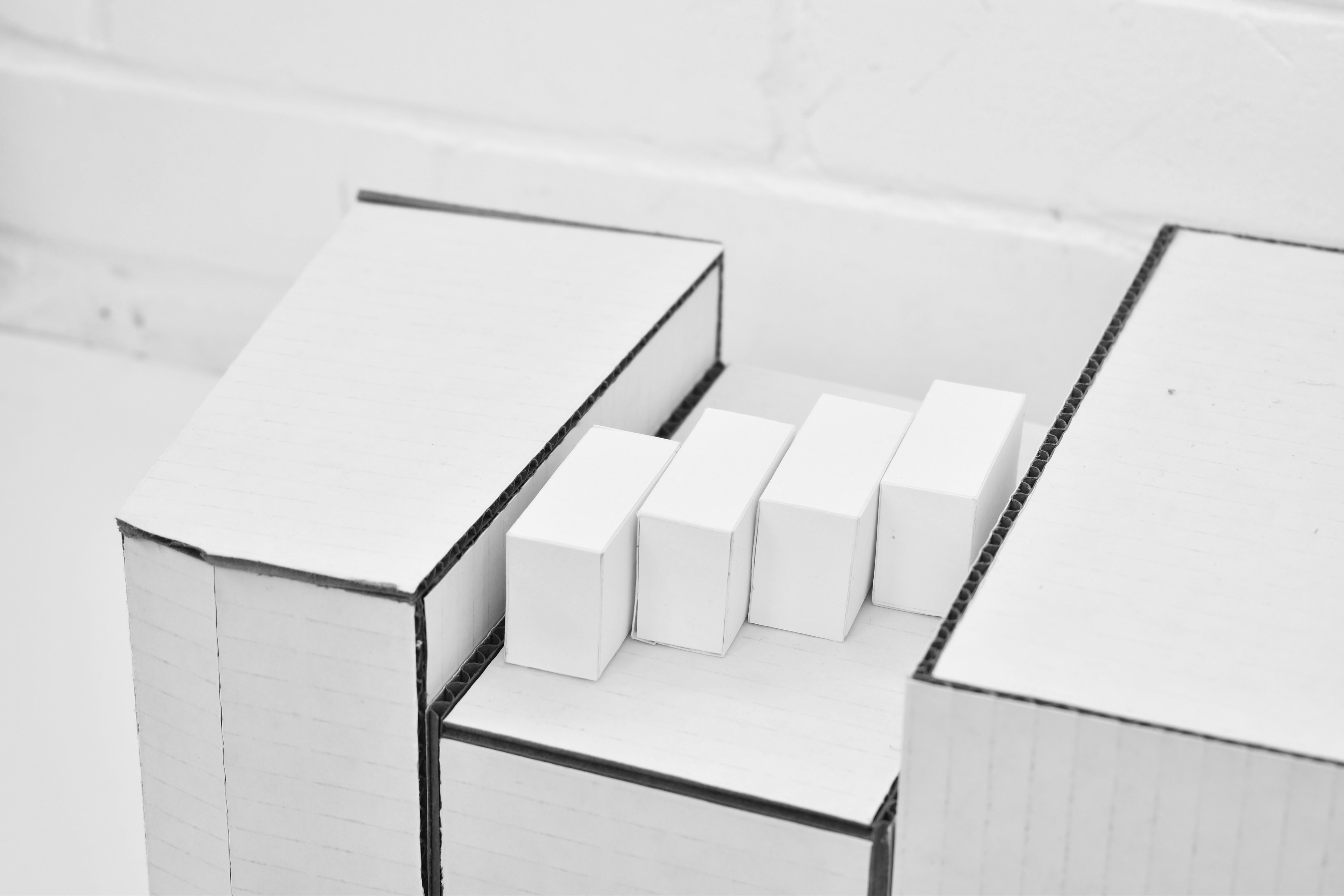


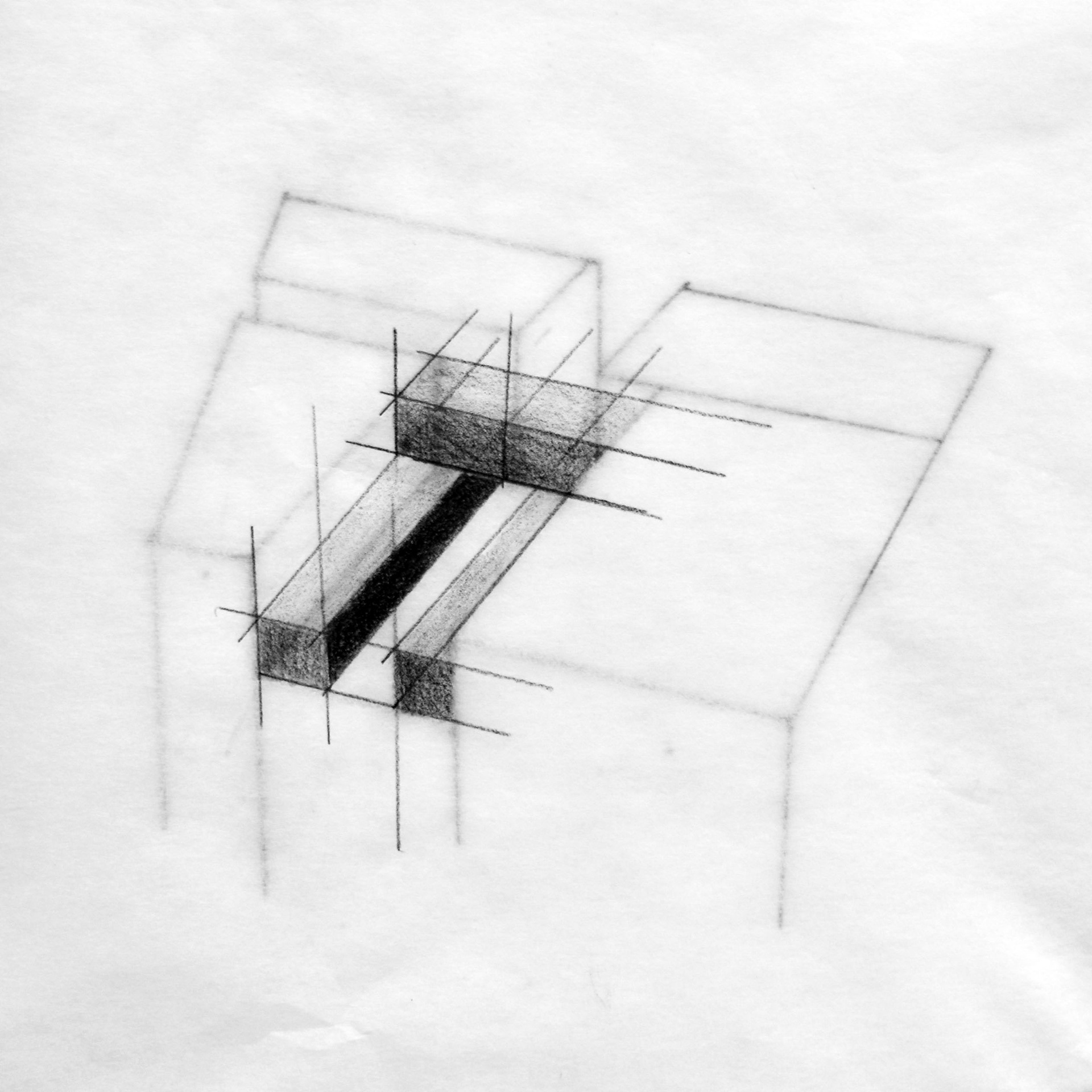

Early forms revolved around the notion of modular units. This was drawn from the catalog house - a basic, base model to be customized. Several of these forms also addressed small space living, though this line of inquiry was moved away from as to provide a more “traditional” living condition.
Ultimately, a series of 4 staggered and stacked living units are proposed. This form, initially drawn from the work of Jacobsen’s Søholm Row Houses, gives each unit its own yard and plenty of natural light, while maintaining a level of privacy. The design further developed to include a sloped roof, and homage to the iconic home shape.
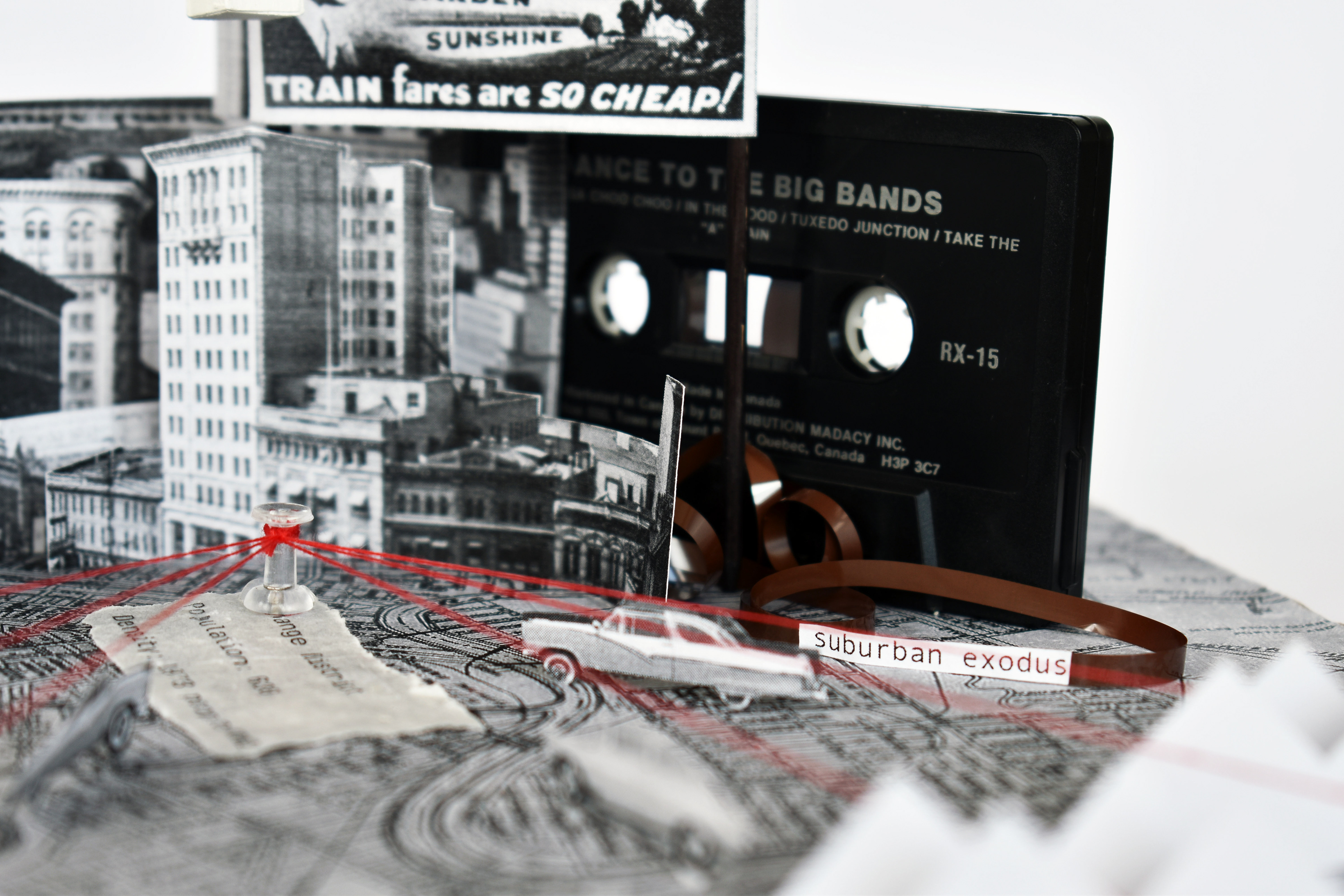

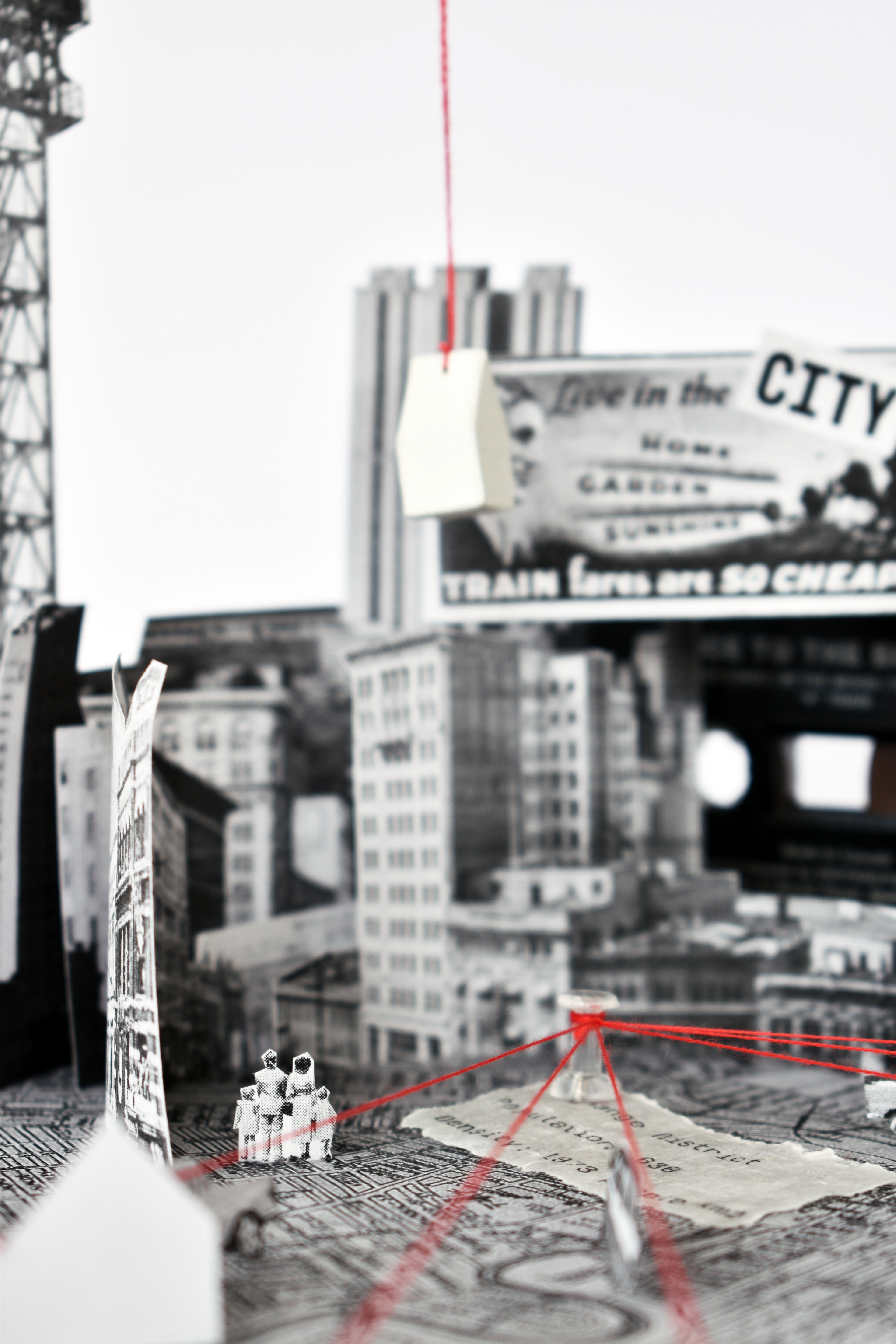
Further conceptual and formal developments were developed through a means of 2.5D collaging
Accessible by elevator, a moment inspired by the P7 work, the site is only open to residents, addressing a typical draw to the suburbs; a perception of safety.
Windows and brise soleils are located to control south facing exposure.
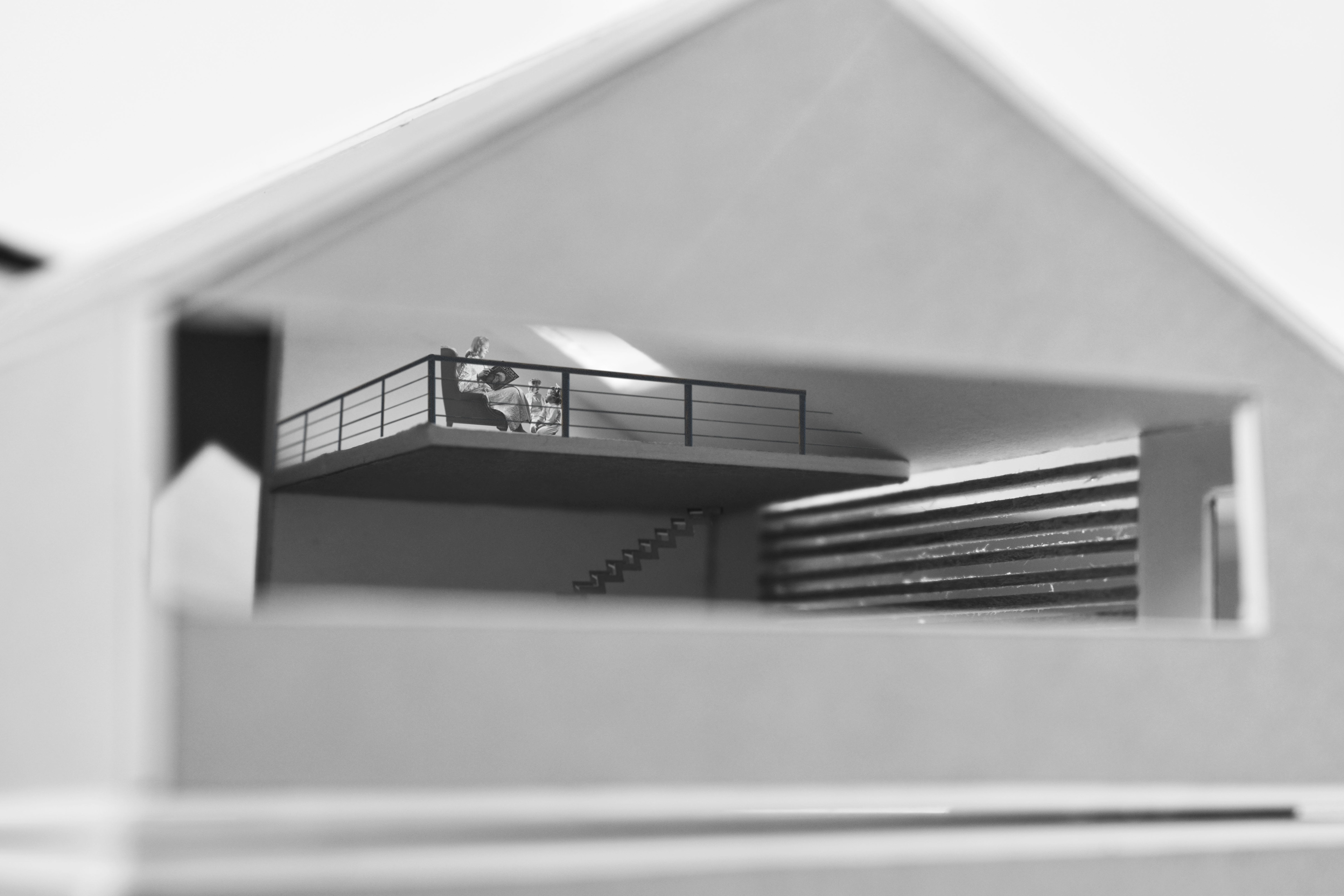
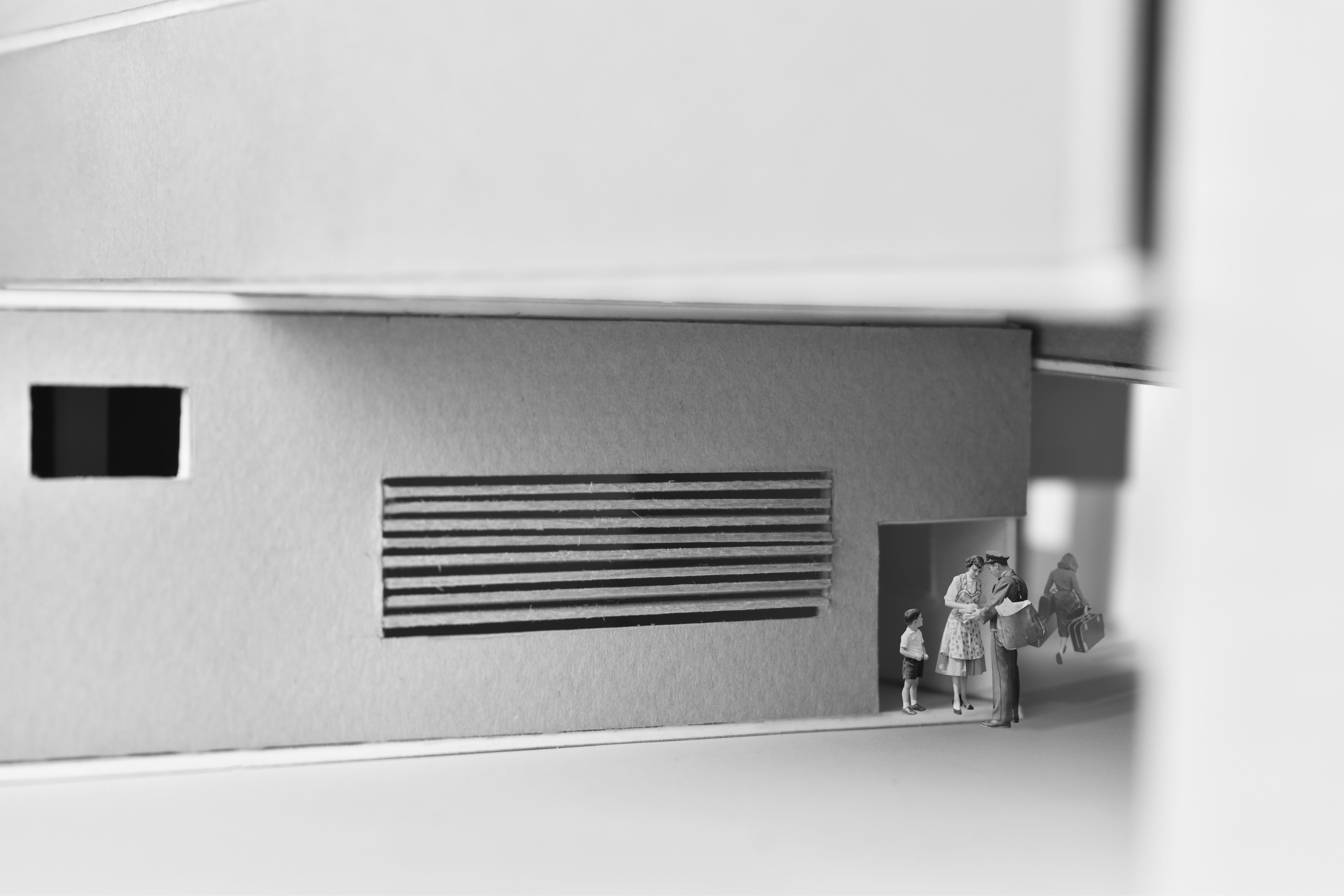
This dwelling challenges density from the scale of city to site; how may the suburb translate into an urban context, and how do we find balance between density and suburban desires in this new context?
